Richmond Beach House
July 29, 2011Written by Contributing Writer, Sarah Farthing
You won’t believe the transformation of this waterfront cottage built in 1935 into the gorgeous, bright home it is today. Follow me just north of Seattle this Home Tour Friday and tour a fabulous remodel by Warren Lloyd. He worked with homeowners Rick and Julie to create a space suitable for their family of four and the result is spectacular:

Above is a sneak peek at the finished project, but take a look at where this started:
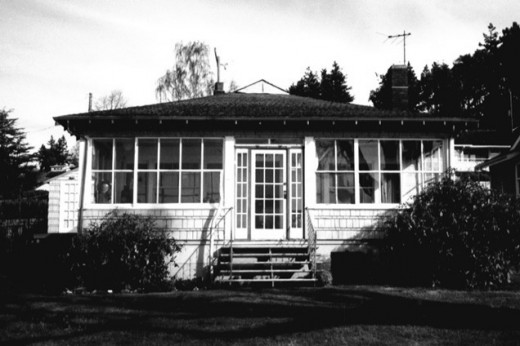
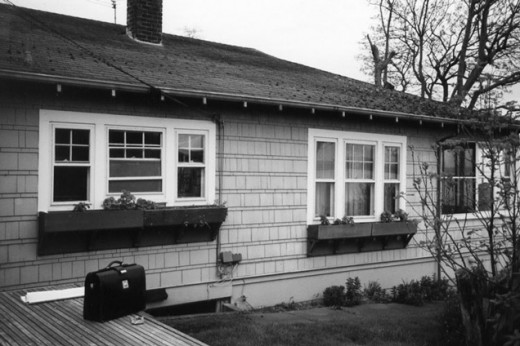
The architect notes that “The house was dark, even on a sunny day and there were structural and subsurface water problems.”
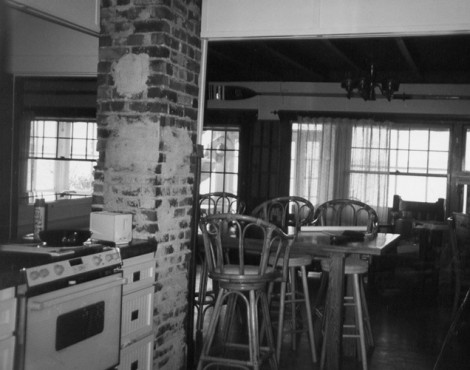
“By thinking of the home as a day-lit farmhouse, Warren designed large windows and light wells between the main and upper story, flooding the home with natural light and capturing views of Puget Sound.”
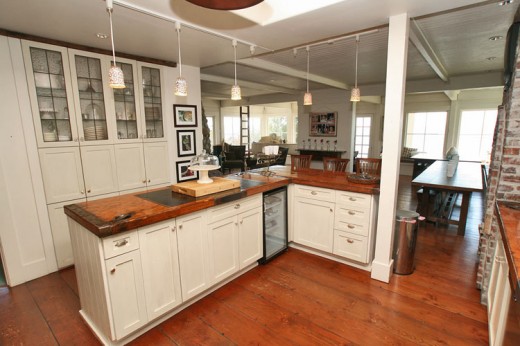
“The openness of the floor plan works well for day-to-day living and for entertaining. The long galley table with an even longer flanking window seat creates flexibility for the family.”
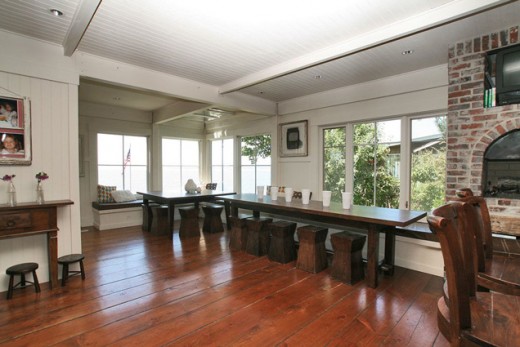
Julie says, “Everything I like to do can be done in the main room/kitchen space: cooking, eating, being with friends, working on projects on the long table–even big messy ones. We can seat 26 people down for dinner, gather around a fireplace, play a grand piano and the whole time you are virtually surrounded by windows that make it look as if the whole house is floating out to sea.”
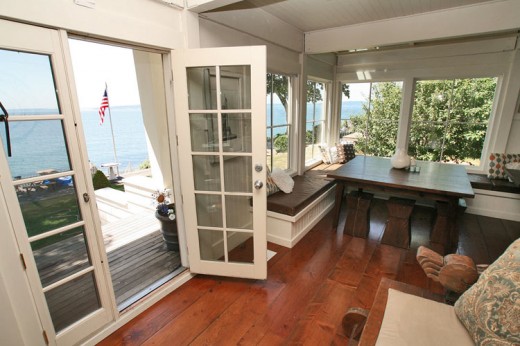
“Opening up the floor plan to the view with an engineered post-and-beam frame and large windows created welcoming spaces. The second story is an open floor plan with privacy created largely by movable screens rather than walls and doors.”

Look at this fun room for the kids!
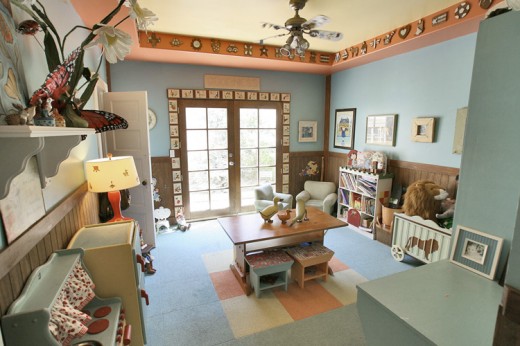
“Adding a second story and basement maximized the views of Puget Sound and created additional bedrooms and work spaces for the family, all while staying within the original footprint of the house. And the new foundation with a sump pump solved a decades long water problem.”
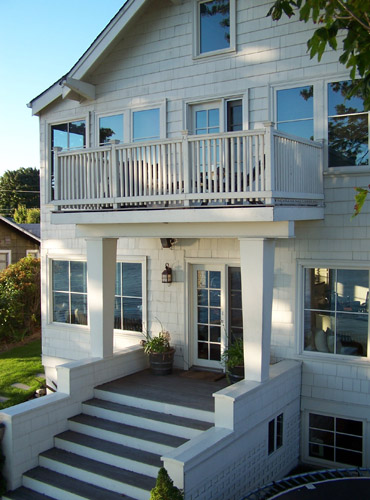
You can visit www.lloyd-arch.com for more information about Warren Lloyd and Lloyd Architects. It is worth taking that link just to peruse their portfolio, it’s impressive!
Architect: Warren Lloyd AIA phone: 801.328.3245;
Builder: Wes Miles
Lloyd, Jennifer. “The Richmond Beach House Story, Part 1.” Lloyd Architects. 4 May 2011. Web. 24 July 2011. <http://www.lloyd-arch.com/every-building-tells-a-story-the-richmond-beach-house-remodel-part-1/>.
Share this post
You might like...
Category: Home Tours
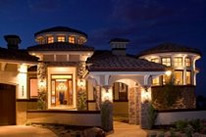

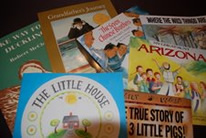


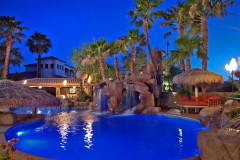 Vegas Everything...
Vegas Everything...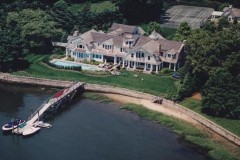 East Coast Splendor
East Coast Splendor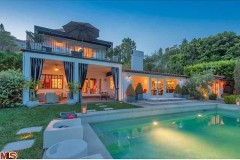 Hollywood Hills Getaway...
Hollywood Hills Getaway...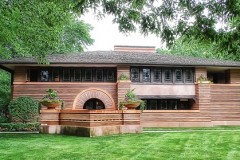 Frank Lloyd Wright House Walk!
Frank Lloyd Wright House Walk!




Heidi Farmer
on July 29, 2011 9:55 amLove this home! My favorite is the playroom – I’d be in there myself!
Beth
on July 29, 2011 10:00 amIs he a relative of Frank Lloyd Wright?
Sarah
on July 29, 2011 3:45 pmI don’t think so; it’s not mentioned on his website and I’m sure that detail wouldn’t be left out if it were true!
Becca Bernstein
on July 30, 2011 9:47 amIf I lived there, I’d be a better writer, wife, mom, friend, cook, daughter, dog owner, business owner…