Modern Elegance in New York City
July 8, 2011Written by Contributing Writer, Sarah Farthing
Follow me to the Big Apple on today’s Home Tour Friday, you do NOT want to miss this one!
Frances Herrera, Principal, Interiors by Francesca, offered a wonderful description of her work in this residence. I’ve included her words exactly to do her skills justice; what a talented designer she is, prepare to be wowed!
“This modern, elegant residence is located in New York City’s Upper West Side. The young, sophisticated family requested a comfortable, welcoming home that reflected their cultures, travels and passions–all the while, still kid- friendly and practical.”
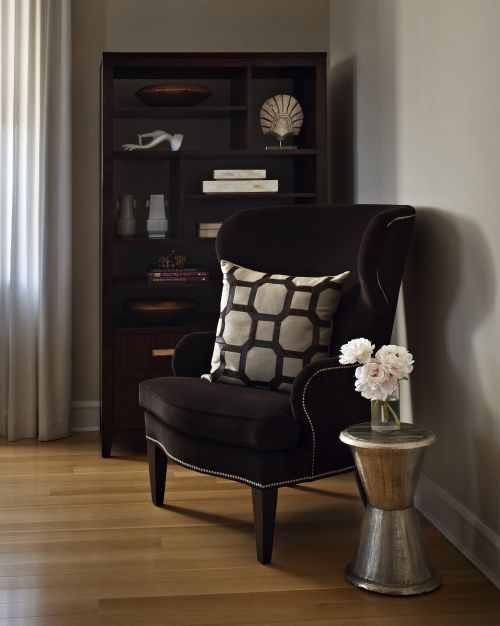
“I started with a blank slate and developed a solid floor plan to maximize the space and incorporate its impeccable views of the Manhattan skyline.”
Living room before…

“By creating zones, and using neutral and warm color palettes, the space feels cozy and welcoming.”
Living room after…
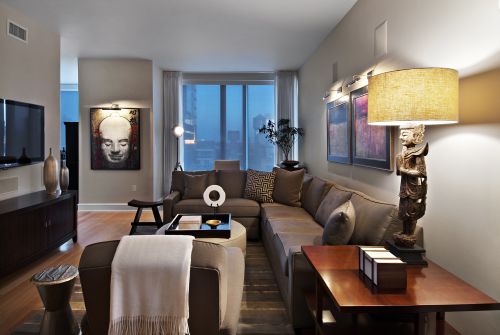
“In the main living room, a spacious sectional sofa is perfect for family movie time or entertaining. Behind the sectional sofa, I strategically incorporated a functional work space with a desk and separate file cabinet, along with incorporating a relaxing, intimate reading area.”
Dining room before…

“The dining room is designed so that the focus is on the skyline view. We used a large, unobtrusive glass table and low serving console. The dining chairs were upholstered in a practical, yet chic faux ostrich vinyl— perfect for everyday use and for young children.”
Dining room after…
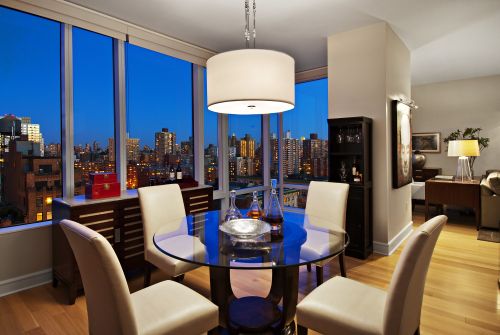
“The master bedroom suite is understated yet feels rich. We used luxurious fabrics and unexpected, eclectic accents that make it elegant and sophisticated.”
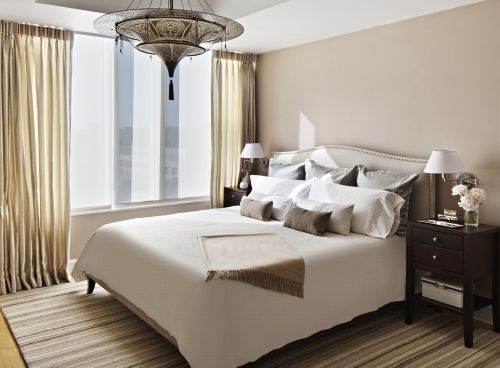
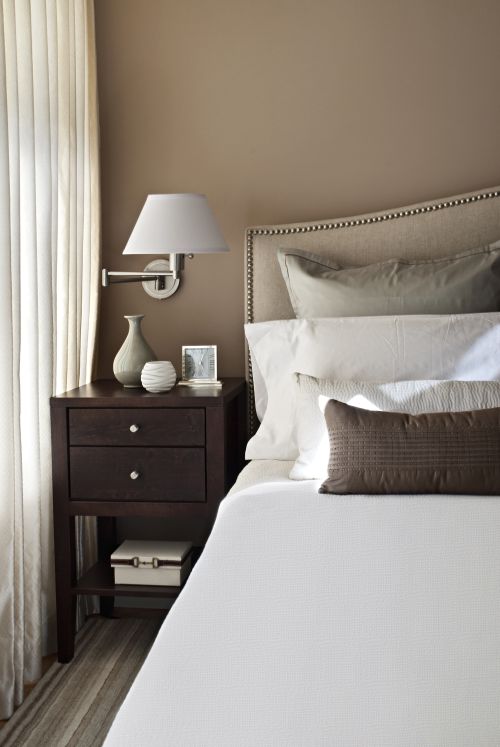
“In the children’s rooms, we started with a playful color palette based on the kid’s color requests and incorporated furniture that maximized the space and provided tons of storage. The loft beds made best use of the vertical space and provided both a comfy study space and separate seating areas for reading or playing with friends.”
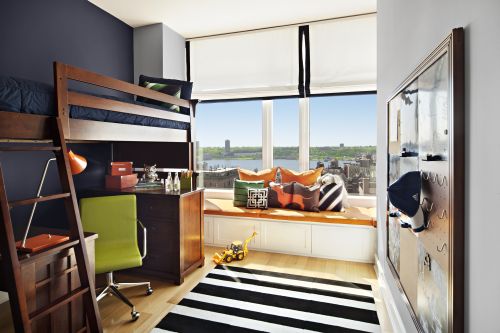
“In the six-year-old boy’s room, I created a custom window seat with drawer storage for toys. The seat cushion is made of Sunbrella fabric that is stain and water repellent and is perfect for the sunny corner. The floor rugs are Flor carpet tiles that can be easily replaced if an area gets stained or too worn.”
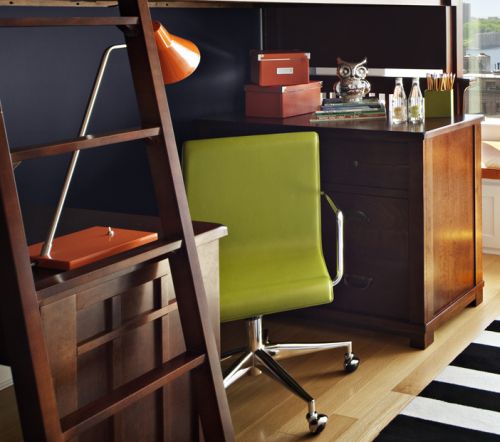
“In the eight-year-old girl’s room, a swivel Swan lounge chair allows for panoramic river views and dramatic floor-to-ceiling drapery keeps the space feeling sophisticated.”
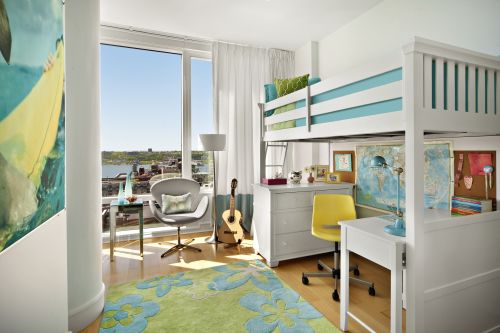
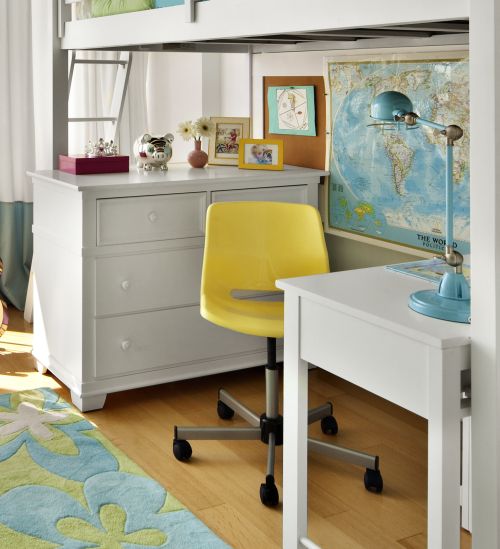
Wow! Creating a residence that is ‘comfortable and welcoming’ and reflects the ‘cultures, travels and passions’ of the owners, ‘all the while, still kid- friendly and practical’ is a formidable mission. Surely Frances Herrera exceeded her client’s highest expectations with this gorgeous home!
Visit www.interiorsbyfrancesca.net to learn more about Interiors by Francesca!
Which room is your favorite?!
Share this post
You might like...
Category: Home Tours
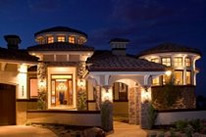

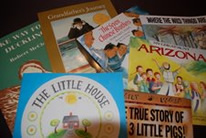


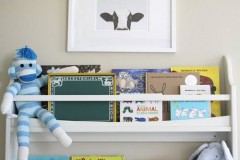 Levi's Room
Levi's Room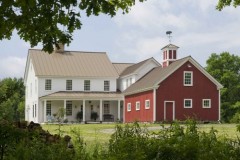 Farmhouse Elegant
Farmhouse Elegant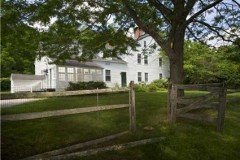 Renee Zellweger's Connecticut Retreat
Renee Zellweger's Connecticut Retreat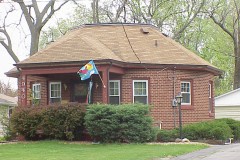 The Round Houses of Des Moines
The Round Houses of Des Moines




Julie R.
on July 8, 2011 8:35 amI really like all of the spaces. The kids space is a nice inspiration. (I only wish there was a pic of the “office area” in the living room)
Chani M
on July 8, 2011 9:09 amI would have loved to see the kitchen of this apartmemt!! They did a great job making the place feel so liveable!!!
christy
on July 8, 2011 10:14 amVery nice; but, just can’t imagine living in an apartment in the city. Especially with children.
RLR
on July 16, 2011 8:57 pmI love the view from the dining room, but the master bedroom is my favorite. Such a relaxing, luxurious escape!
Thomas Bartolomeo
on June 16, 2013 7:36 amElegance spanning three centuries, fully restored National Register Historic Home
in New York, 70 miles from Manhattan. Take a look. I would appreciate your listing.
Tom Bartolomeo